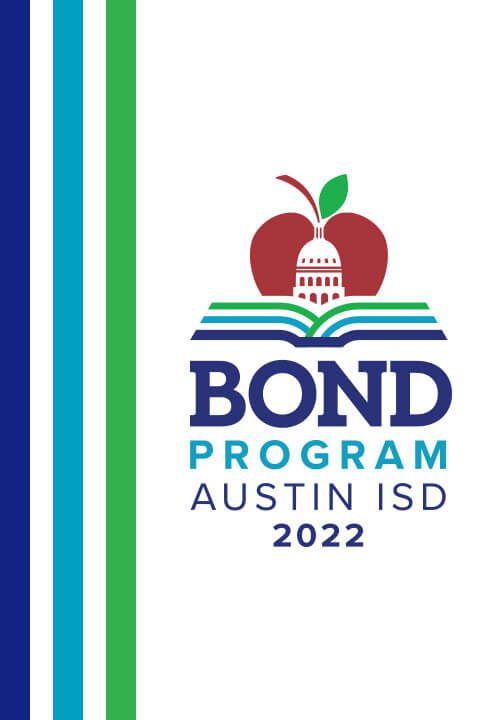Rosedale School CAT Meeting
Doss Elementary at Lucy Read 2608 Richcreek Rd., Austin, TX, United StatesThe agenda for this Campus Architectural Team Meeting will include a site visit to the former Lucy Read Pre-K site and current Doss Elementary School.…

