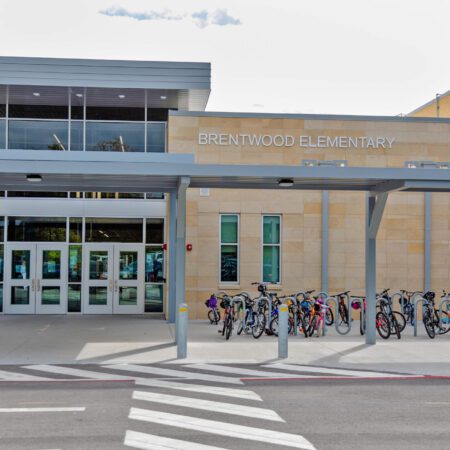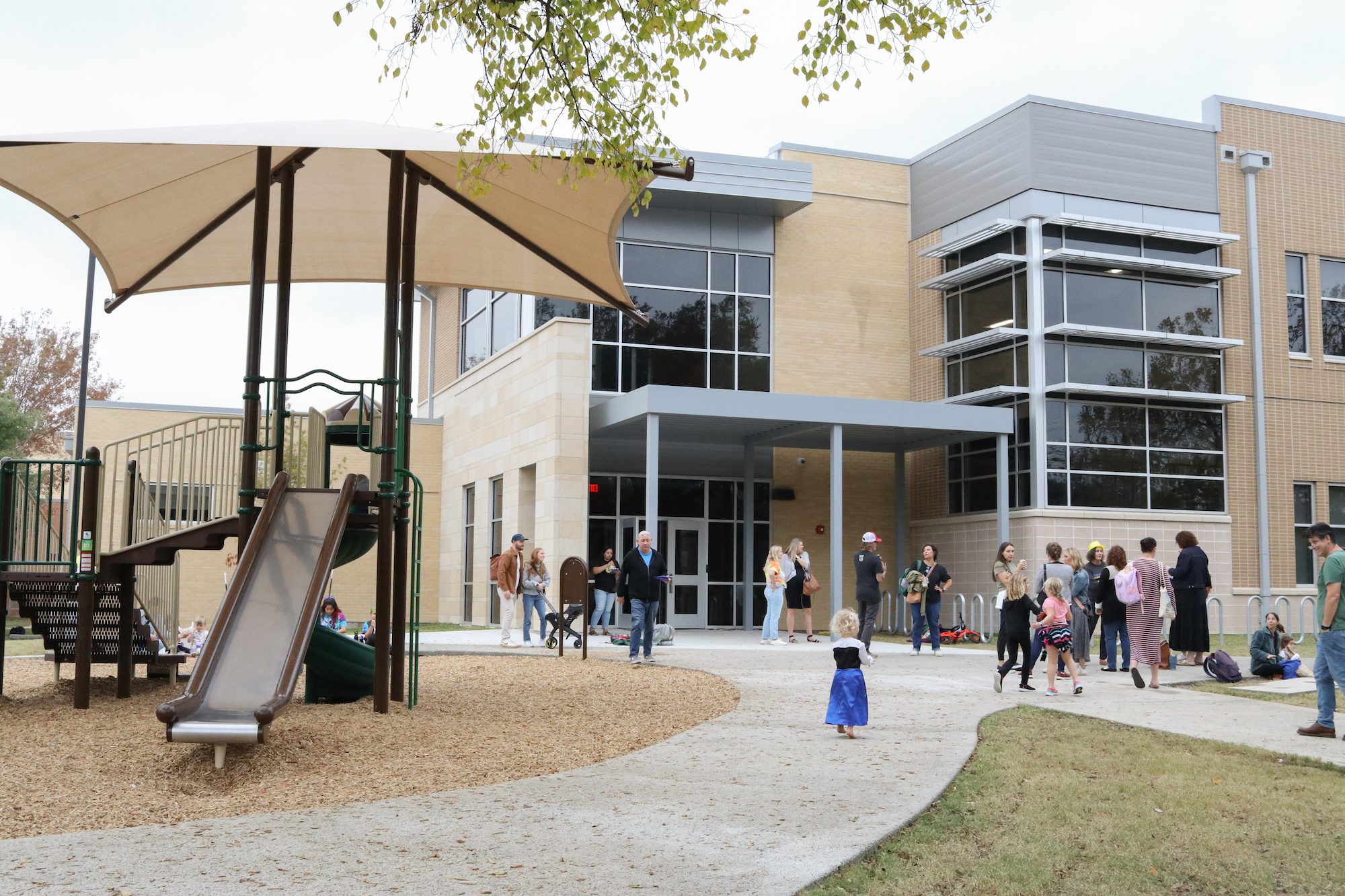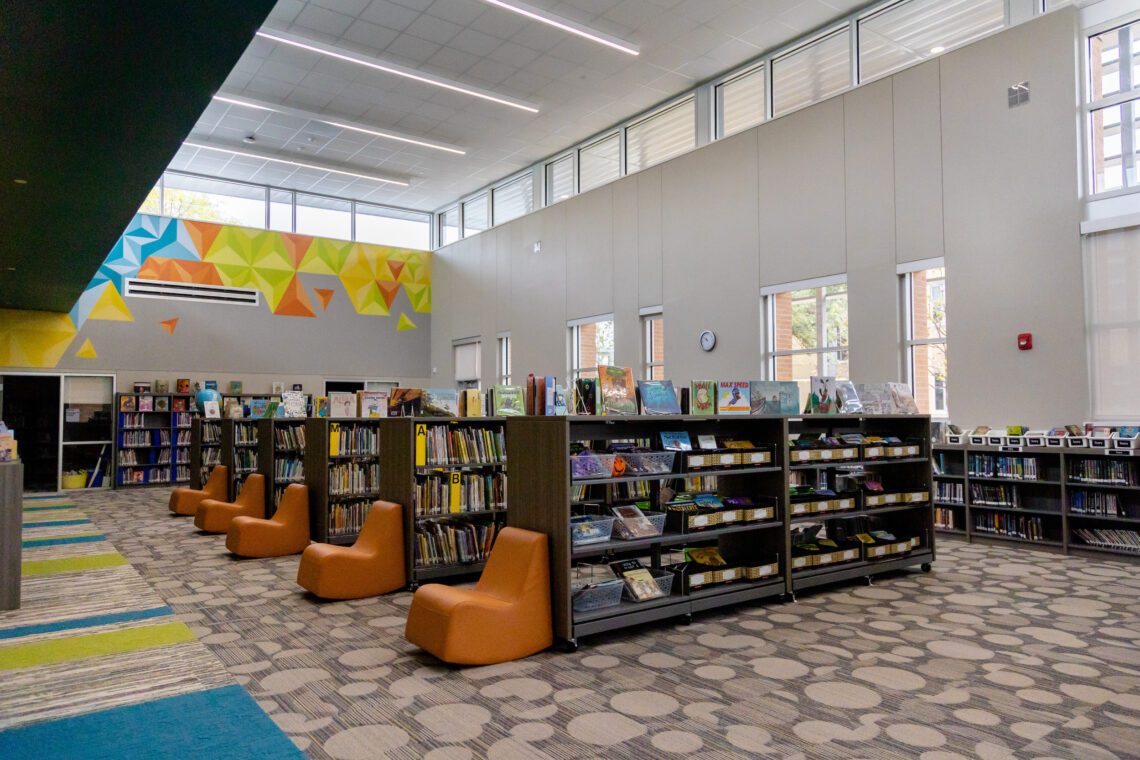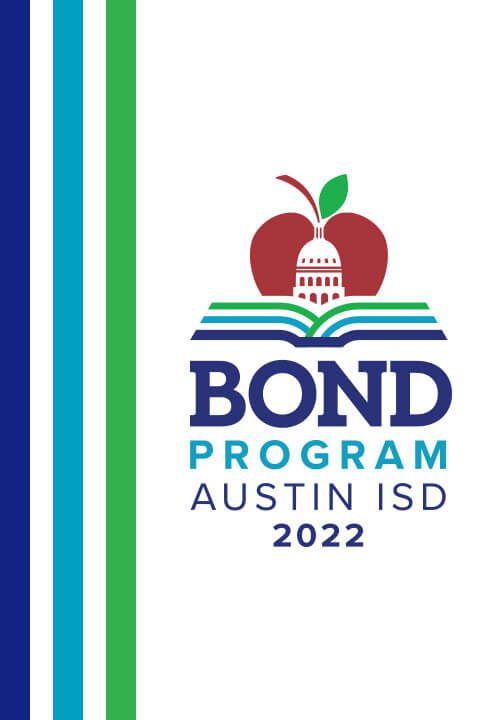Brentwood Elementary School
As part of the 2017 Bond Program, Brentwood Elementary received a full modernization to relieve overcrowding and increase capacity to 696 students. The project included a partial rebuild of two existing wings originally built in the 1950s and 60s, as well as a brand new building that houses the administrative offices, dining commons, fitness space, fine arts studios and a media resource center.
The campus incorporates learning neighborhoods and specialized spaces that provide flexibility for students and educators. Community input from the Campus Architectural team, staff, neighbors and family members was essential throughout the design process. Students also had a role in choosing the look of their new school, providing input during CAT meetings on the playground equipment, color palette and other finishes to their learning spaces.
We heard from the community that preserving the history of the original Brentwood was important in the new school’s design. The project team removed and reinstalled the Bird Mural from the previous building and moved it to the hallway of the administration building, where it was then restored by the previous artist. The school also features a custom pop-art mural of the Bulldog logo and a mural designed by Evan Hildebrandt, a former Brentwood student.
Sustainability and connection to nature are at the forefront of the Brentwood modernization — including expansive outdoor learning areas, energy-efficient lighting and building systems and a direct connection to Brentwood Park. The campus is expected to receive Austin Energy Green Building certification.
Project Timeline
*Timeline and rendering subject to change
Latest Updates

Brentwood Elementary: Full Modernization
Brentwood Elementary School received a fully modernized campus as part of the 2017 Bond Program. The modernized school opened to students in Fall 2022, followed…
Read more
Marshall Middle School Grand Opening Recap
Austin ISD celebrated the grand opening of the new Dr. General Marshall Middle School in Northeast Austin on October 4. The campus opened in Fall…
Read more
Watch Our Video about the 2017 Bond Targeted Projects
As part of the 2017 Bond Program, Austin ISD has been addressing campus-level deficiencies throughout the district. Why it matters: The district identified over $4…
Read more







