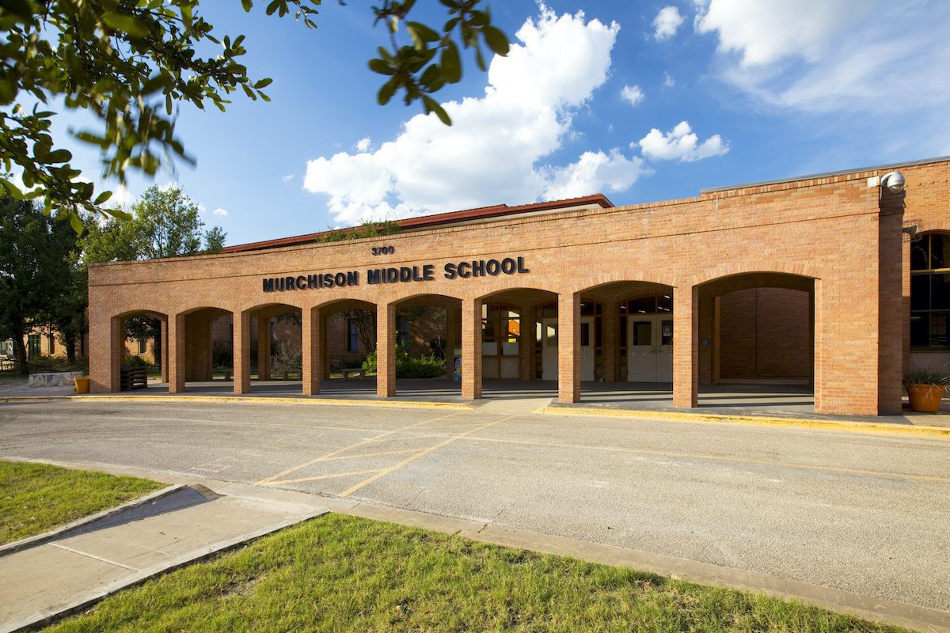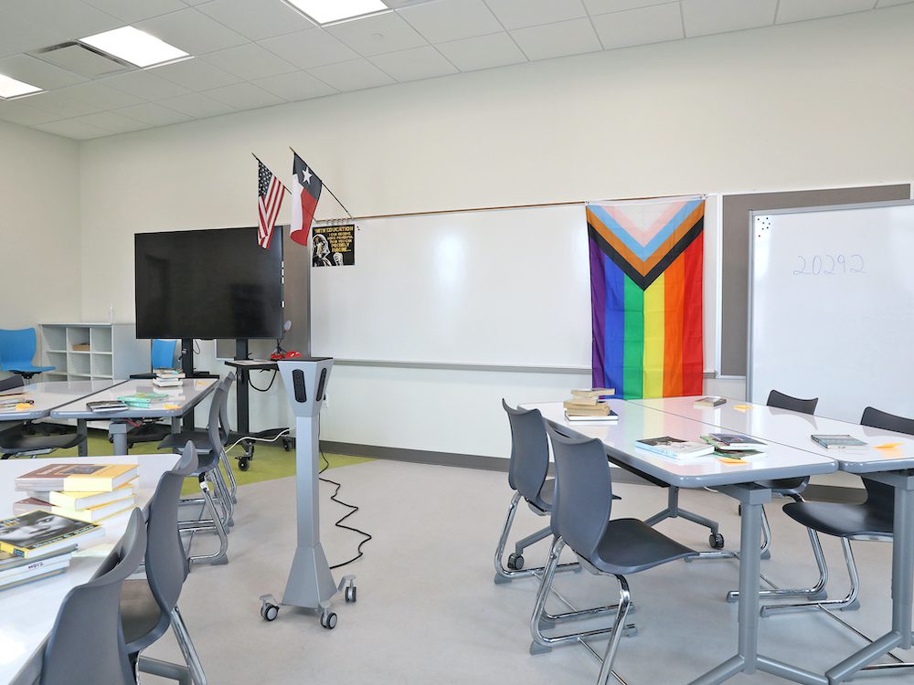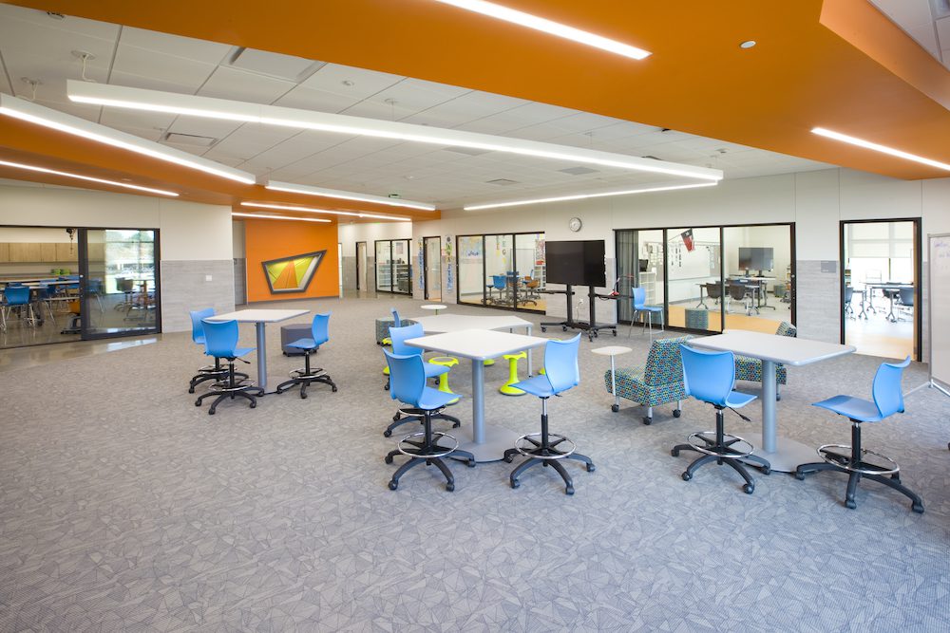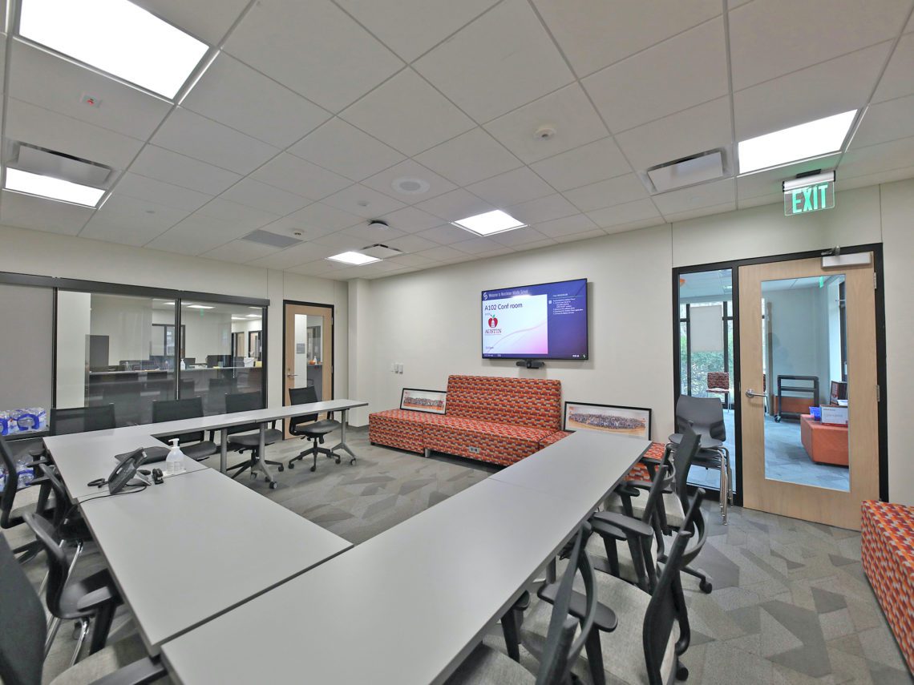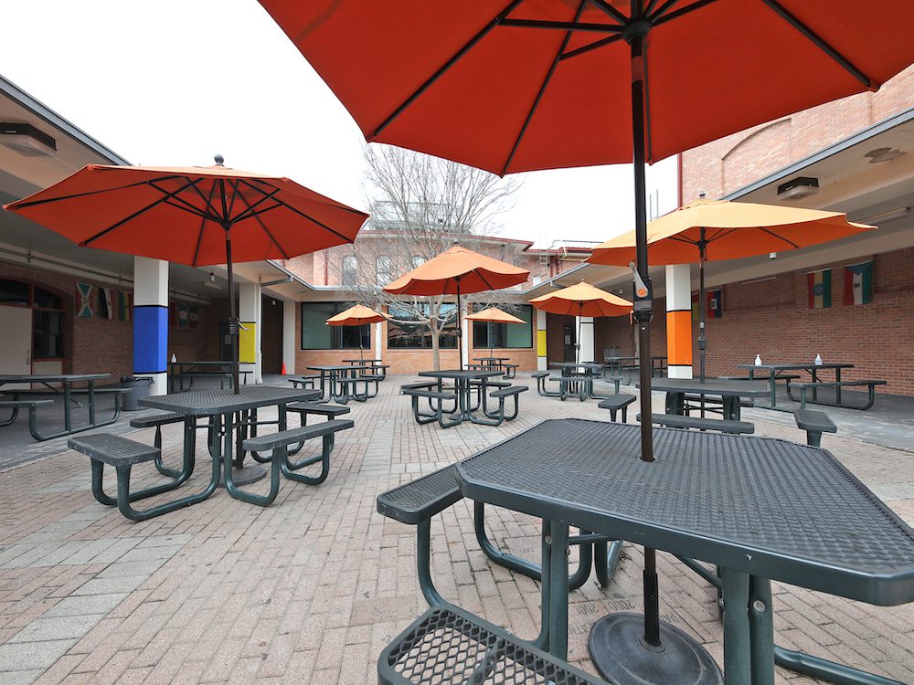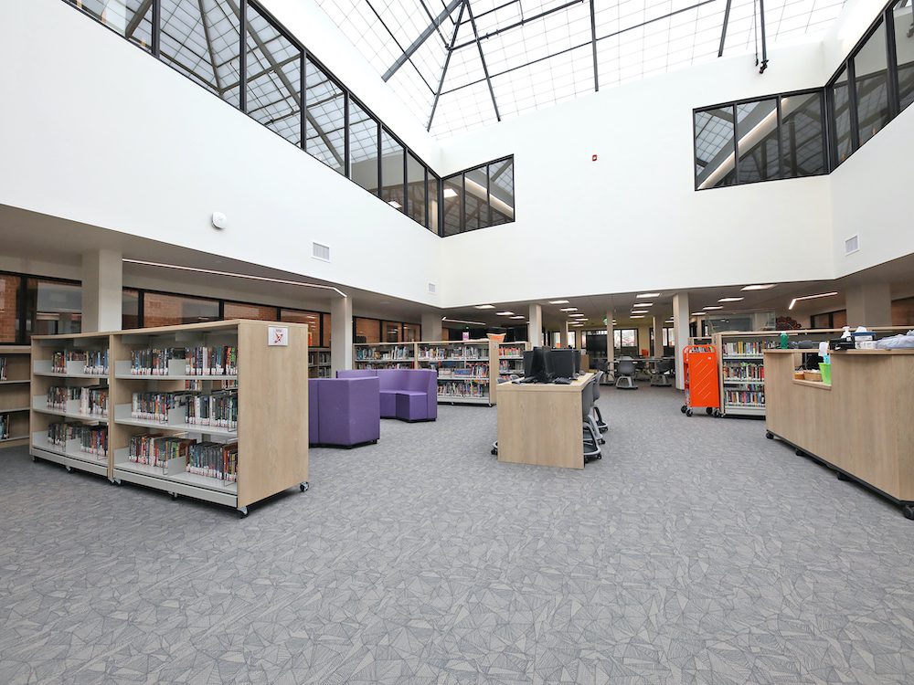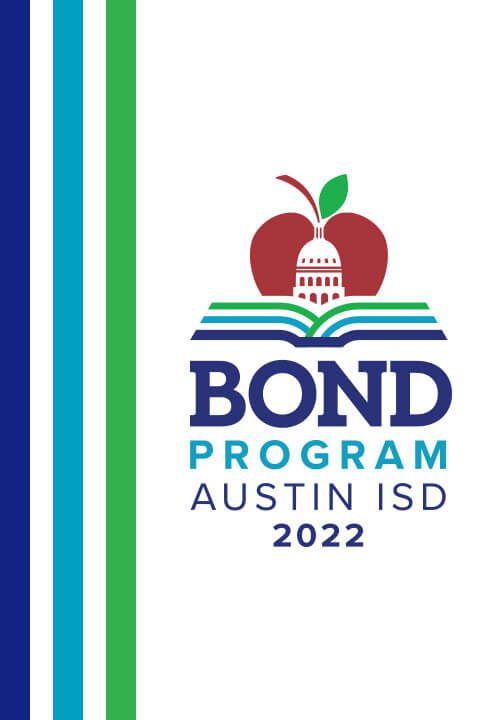Murchison Middle School
As part of the 2017 Bond Program, AISD modernized spaces for the Matadors, including creating a three-story addition with classroom studios, three learning neighborhoods, makerspaces, science rooms and an open collaboration area. These spaces prevent overcrowding and allow for the majority of portables to be removed from the campus. The project included renovations to the existing building, including the library and administration area.
Inspired by rock formations and cliff dwellings, the design of Murchison Middle School is a place-based reflection of the history of this area. The geological features, including remnants of a quarry, provide a dramatic landscape between Murchison Middle School and Doss Elementary School. The site design minimizes the impact of the building on the terrain. Protecting trees and topography connects the building to the natural environment while using green stormwater infrastructure to solve drainage issues.
The school community helped shape the design, including its cliff-dwelling theme. The administration and front entry represent the protection and beacon of the building, reinforcing the identity of the Murchison Matadors and serving as an anchor for all spaces. The native Pueblo people congregated with families and friends in a central, subterranean gathering space known as a kiva. Keeping with this tradition, the media center serves as the kiva—a centrally located gathering space.
Project Timeline
*Timeline and rendering subject to change
Latest Updates

Marshall Middle School Grand Opening Recap
Austin ISD celebrated the grand opening of the new Dr. General Marshall Middle School in Northeast Austin on October 4. The campus opened in Fall…
Read more
Watch Our Video about the 2017 Bond Targeted Projects
As part of the 2017 Bond Program, Austin ISD has been addressing campus-level deficiencies throughout the district. Why it matters: The district identified over $4…
Read more
Yellow Jacket Stadium Historical Marker and YJCC Ribbon-Cutting Celebration Recap
On August 3, 2023, the Original L.C. Anderson High School Alumni and Austin ISD celebrated the unveiling of the Yellow Jacket Stadium historical marker and…
Read more
