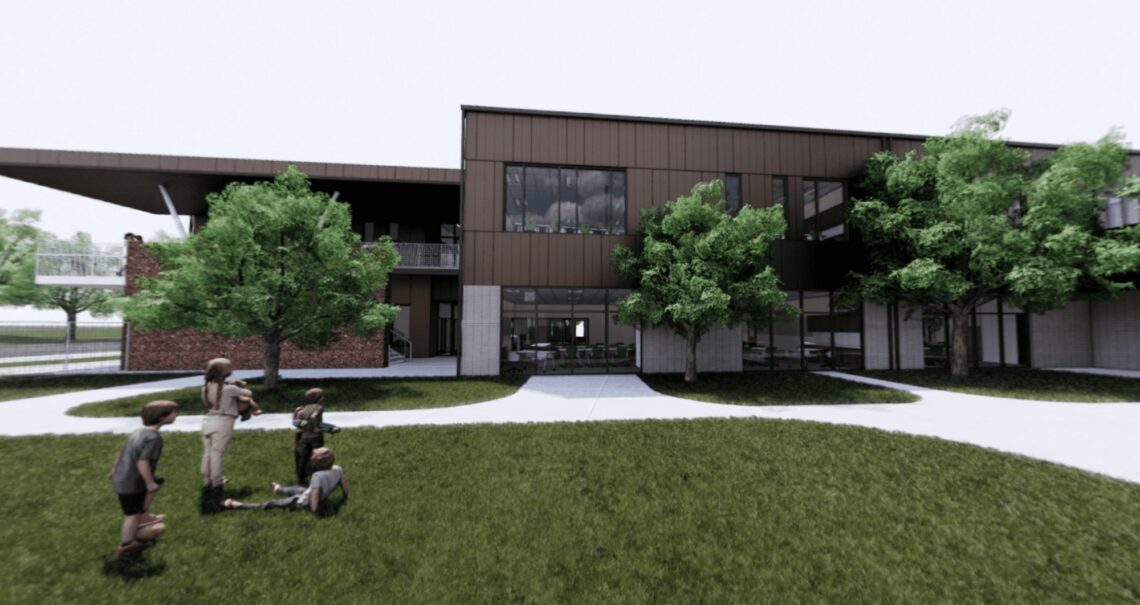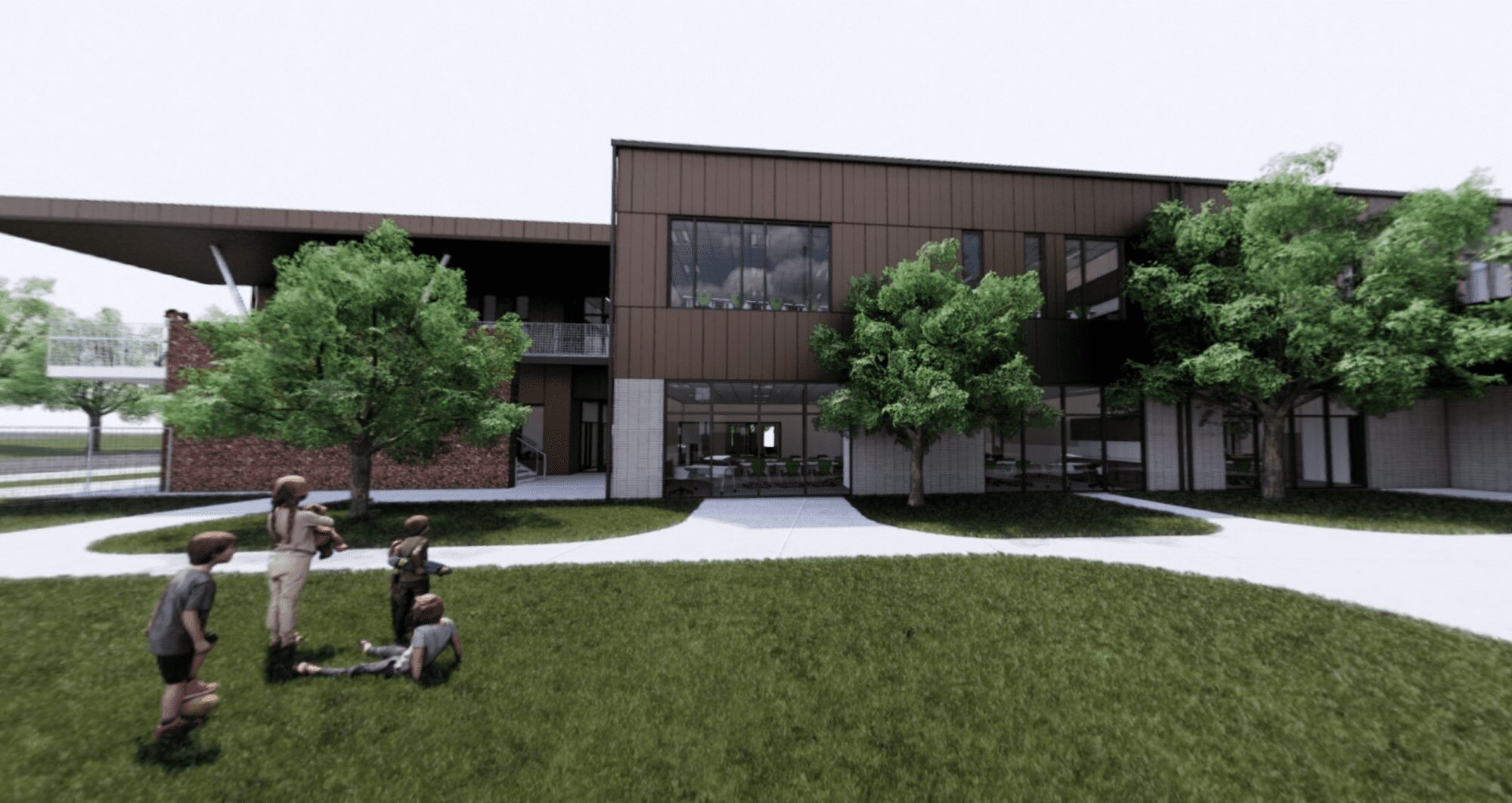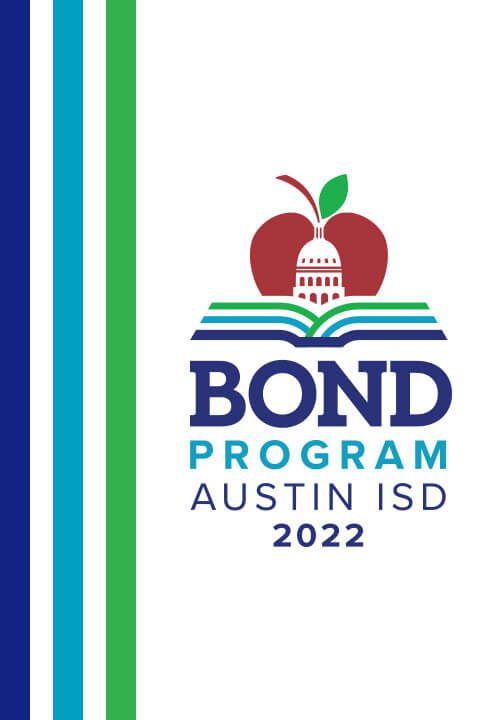
The Casis Elementary School modernization team has unveiled new 3D renderings from their ongoing Design Development phase. The 3D designs, linked below, depict renders of multiple new facilities, including a library, quad, lab, and courtyard.
Part of the 2017 AISD Bond Program, Casis will receive a full modernization of the existing campus due to the site having structural issues beyond cost-effective repair. The project is currently in the Design Development phase and on schedule for a 2022 completion date.
During the Design Development phase, the Campus Architectural Team (CAT) works together with the Design Team to further develop Schematic Design drawings to include more detail, such as a site plan, room layouts, door and window types, etc. The design team will also offer interior finish options for the CAT team’s review and selection.
Check out the new 3D views from Casis Elementary School:


